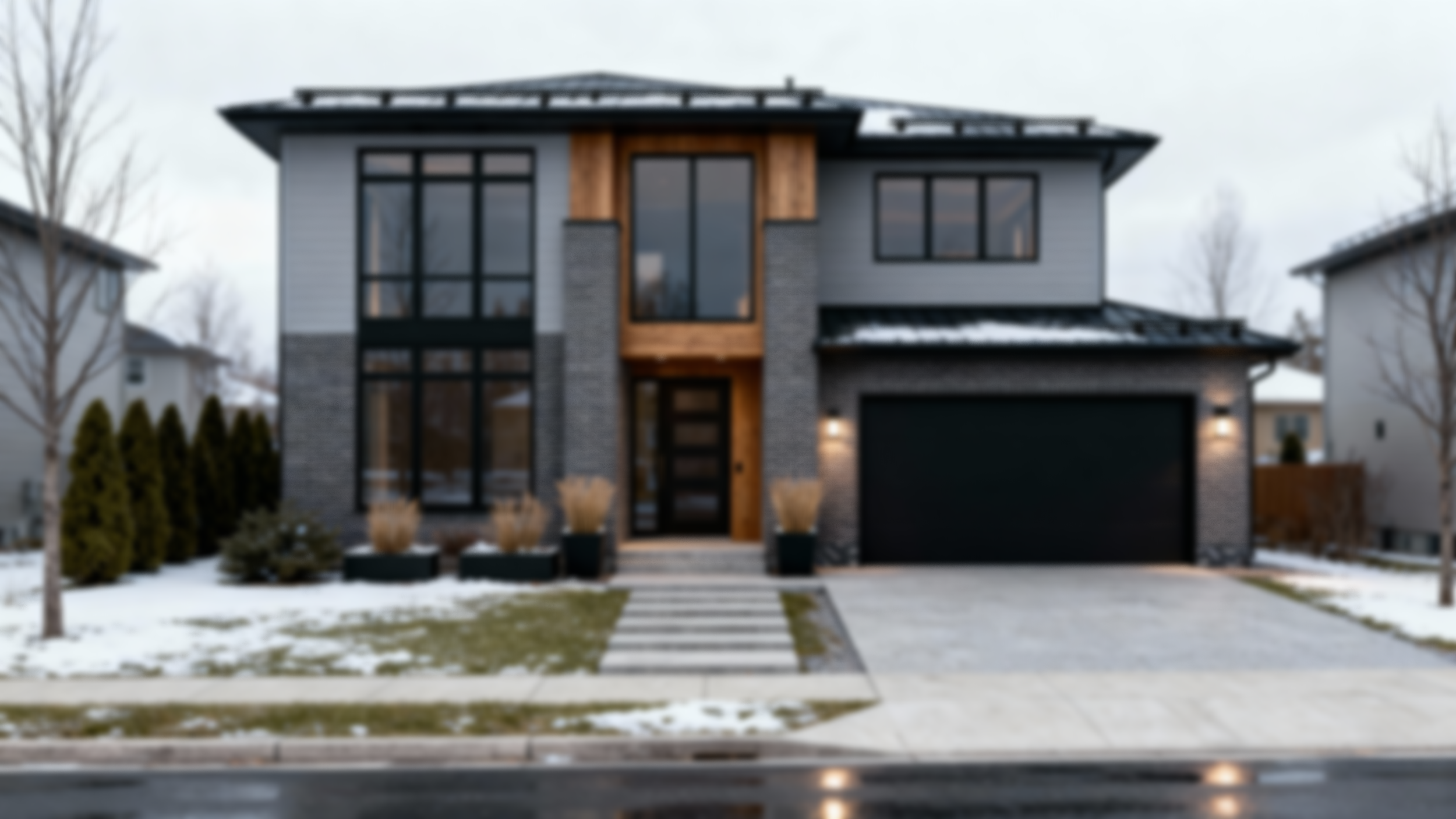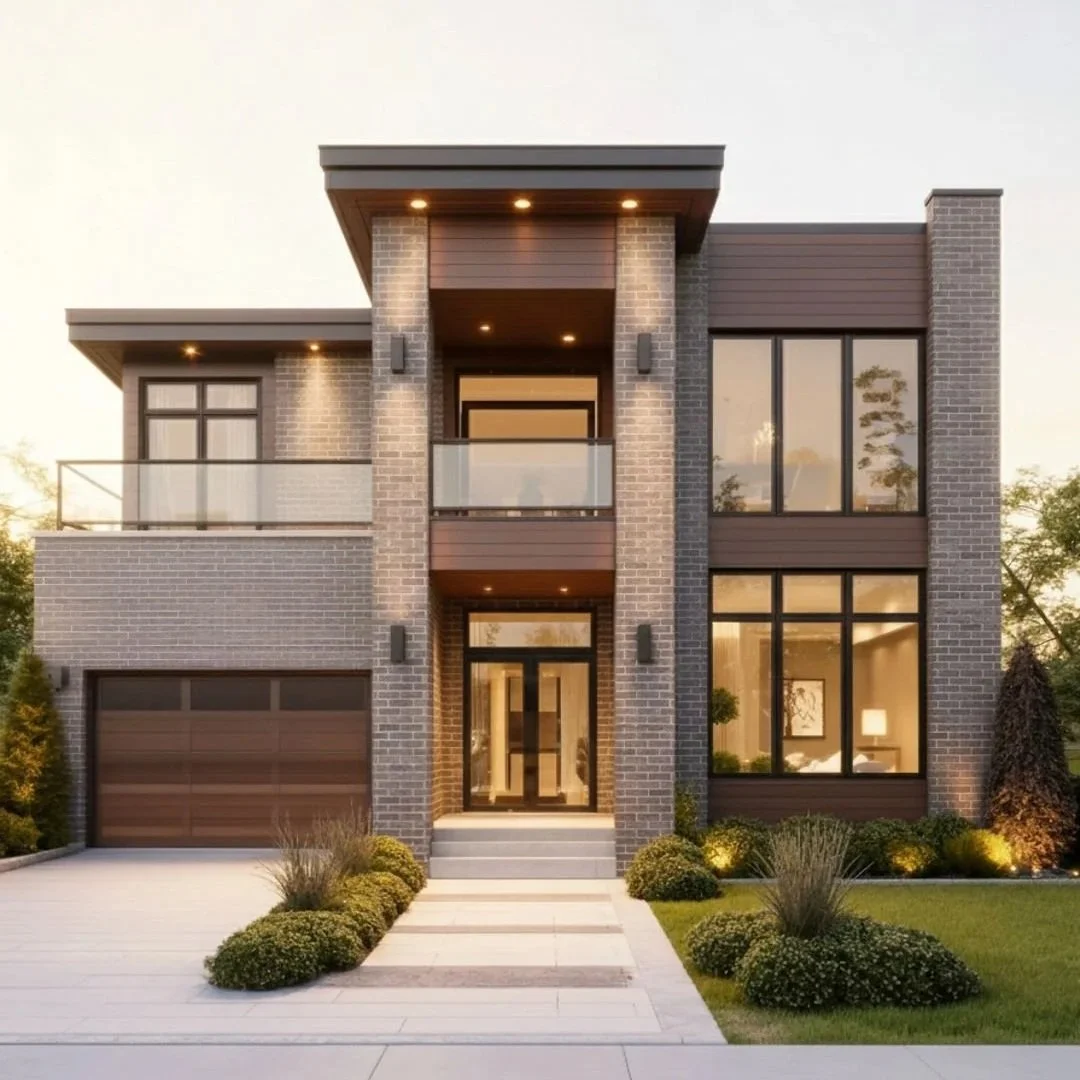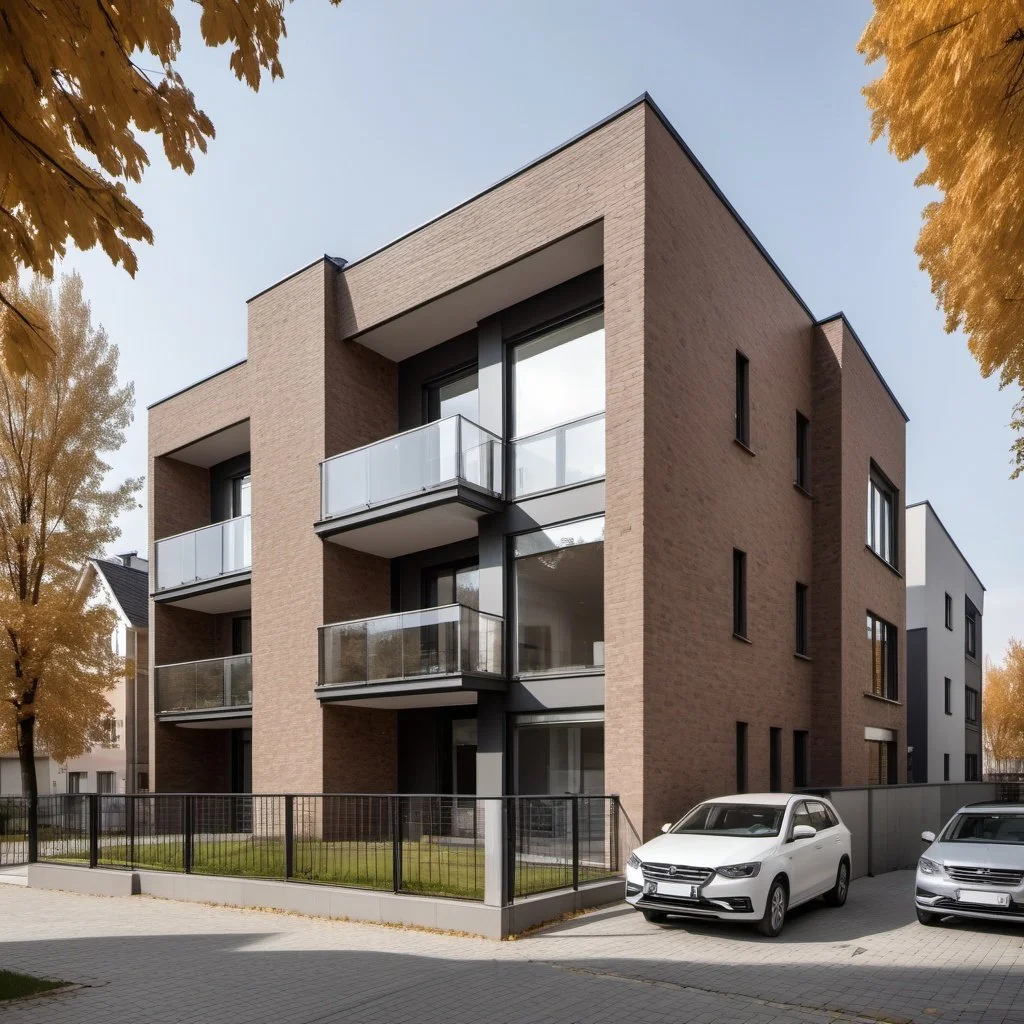
MS Architecture Inc. is a licensed architecture firm under the Ontario Association of Architects, providing complete architectural design and permit services for homeowners, investors, and businesses across Ontario
We deliver fast and reliable solutions for commercial and residential building permits, offering detailed zoning reviews, code-compliant design, building permit drawings, and change-of-use applications. Our services also include comprehensive architectural design for renovations, additions, and space transformations, supported by detailed design development that aligns with building code requirements, project goals, and construction needs.
Our team manages the entire permit and design process from the early concept stage through to complete, submission-ready permit packages. We ensure smooth city approvals, functional layouts, and well-designed spaces. Whether you are opening a new business, renovating a home, or upgrading a commercial unit, we guide the entire process with clarity, efficiency, and professional care.
Featured Projects
The Cornerstone Mixed-Use Development
Muskoka House
The Maple & Duck Restaurant
Dental Clinic
Windwood House
Royal York Residence
Our Services
Building Permit Application
Navigating the building permit process can be complex and time-consuming. At MS Architecture Inc., we streamline the permit application process for our clients, ensuring that all necessary documentation and drawings meet local regulations and building codes. Our experienced team prepares and submits comprehensive permit applications, coordinates with municipal authorities, and addresses any comments or revisions to secure approvals efficiently. Whether for new construction, renovations, or additions, we help you obtain the required permits to keep your project on track.
Feasibility Studies
Understanding a project's viability is crucial for making informed decisions. Our team provides comprehensive feasibility studies to assess the potential and practicality of your architectural projects. Our services include site analysis, zoning and code compliance review, and preliminary design concepts. We identify potential challenges, offer solutions, and provide valuable insights to guide your project's development. With our expertise, you can move forward with confidence, knowing your project is grounded in thorough research and strategic planning.
Full Architectural Services
Our Full Architectural Services provide comprehensive support from the initial concept to project completion. We manage every phase of the architectural process, including design zoning by-law amendments, site plan applications, development, construction documents, permit acquisition, and construction administration. Our approach ensures that your vision is transformed into a functional and aesthetically pleasing reality while adhering to budget, timelines, and regulatory requirements. With attention to detail and a commitment to quality, we guide you through each step, coordinating with consultants and contractors to deliver a seamless and successful project outcome.
Single Dwelling Projects
We offer a comprehensive range of architectural services for single dwellings, tailored to meet the unique needs of homeowners. Whether you're planning a new build, renovating an existing house, adding a legal basement suite, or extending your home, our team provides creative and practical solutions. We also provide services in designing and securing permits for garden suites and laneway houses, offering innovative ways to expand your living space and maximize property value. From initial design concepts to permit acquisition and construction oversight, we ensure a seamless process to bring your vision to life.
Multi-Dwelling Unit Projects
Our architectural expertise in multi-residential developments meets the complex demands of large-scale residential projects. Whether we’re designing townhouses, stacked townhouses, low-rise, mid-rise, or high-rise buildings, we emphasize innovative design solutions that harmonize aesthetics, functionality, and sustainability. We manage every facet of the development process, from initial zoning and site assessment to design development, comprehensive construction documentation, building permits and contract administration. By cultivating strong partnerships and collaborations with developers, consultants, and contractors, we ensure each project complies with regulatory standards and is executed efficiently, resulting in high-quality living environments that enhance the urban landscape while remaining within budget.
Retail and Commercial Projects
We offer specialized architectural services for commercial and retail projects, dedicated to crafting impactful spaces that enhance customer engagement and drive operational success. Our design philosophy integrates aesthetic appeal with practical functionality, ensuring that each solution is customized to meet the unique requirements of our clients. From standalone retail stores and restaurants to corporate offices and mixed-use developments, we oversee every phase of the project lifecycle. This includes comprehensive site assessments, innovative conceptual design, detailed construction documentation, and navigating the permitting process. By collaborating closely with business owners, developers, and contractors, we guarantee that projects are completed on time and within budget while fully complying with regulatory standards.
About our company
At MS Architecture Inc., we are dedicated to creating innovative architectural solutions that enhance the built environment. With over a decade of experience, our team of skilled professionals specializes in various sectors, including residential, mixed-use, and commercial projects. We pride ourselves on our collaborative approach, working closely with clients to understand their vision and translate it into functional and aesthetically pleasing designs.
As a licensed architectural firm and holder of a Certificate of Practice from the Ontario Association of Architects, we are committed to upholding the highest professional standards. Additionally, we carry professional liability insurance, ensuring our clients' peace of mind throughout the entire project lifecycle.
Our expertise in Building Information Modeling (BIM) enables us to deliver projects that meet the highest standards of quality and efficiency, all while staying within budget. We possess extensive knowledge of the Ontario Building Code and zoning regulations, allowing us to deliver projects that are compliant with current standards and ensure efficient building permit approvals.
With a focus on excellence, integrity, and innovation, MS Architecture Inc. is your trusted partner in bringing your architectural dreams to life.
Schematic Design
Design Development
Buildings permit application and related services
Construction documents, specifications, and related services
Contract Administration
Close-out procedures
Project Management
Design Research
Conceptual Design
Master Planning
Preliminary Project Consulting (i.e. pre-design, planning approvals, planning approvals)
Feasibility Studies
Sustainability Consulting
Ontario Building Code Review
Contact Us
Interested in working together? Schedule a free consultation to explore innovative architectural solutions tailored to your unique needs. Our team of experts is ready to guide you through the design process, ensuring exceptional results.








